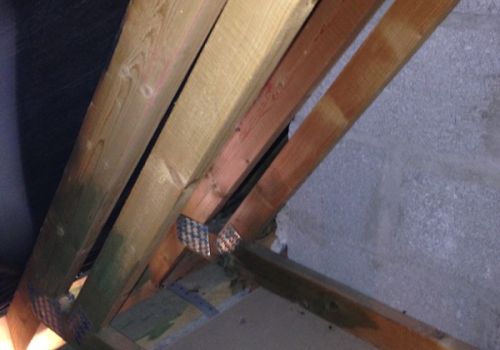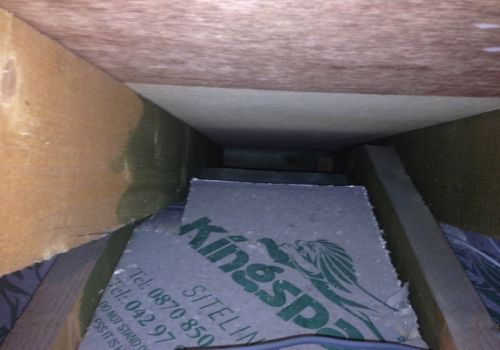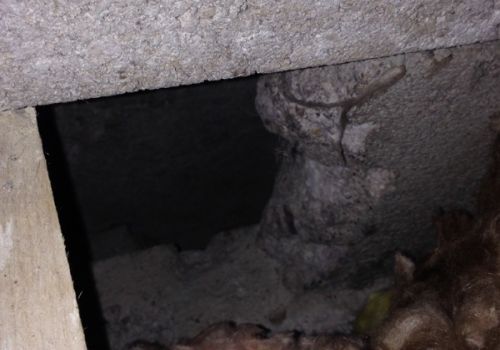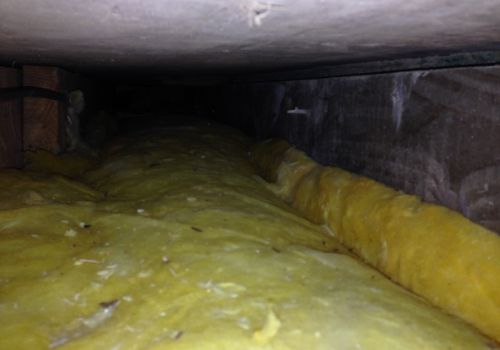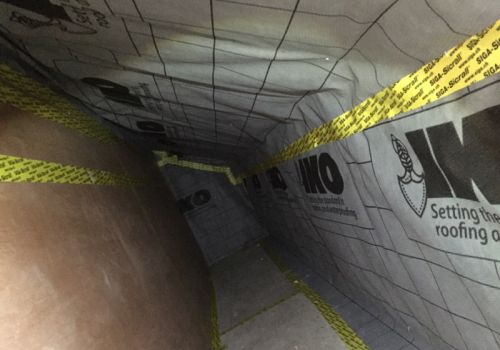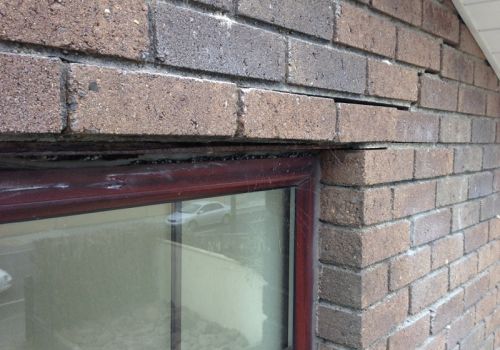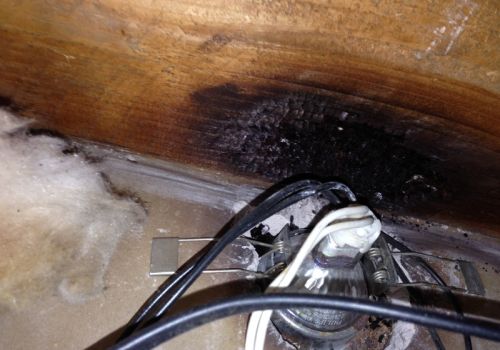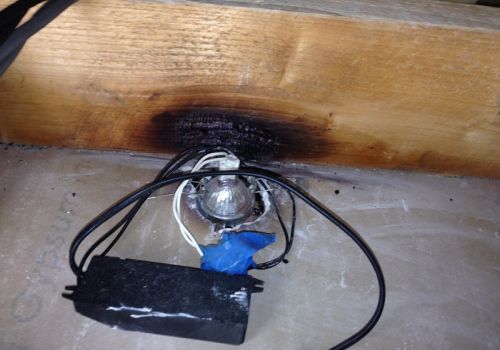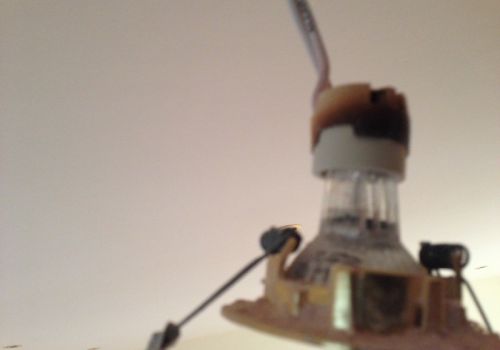Retro-fit draught elimination
Retro-fit draught elimination or retro-fit airtightness is a service that we regularly provide for buildings whose quality of insulation is good but are still impossible to heat most importantly when the heating has been turned off. A mystery building for their owners because the energy ratings of these buildings look very good on paper and for one reason: energy ratings are calculated based on what insulation was used but not on how well the insulation was fitted and so a huge assumption has to be made that every aspect of the building was built perfectly, seamlessly and insulated tight.
When conducting this service we usually begin with a thorough airtightness test which provides an excellent foundation for moving forward. In combination with this, we use thermal imaging to pin point areas of poor insulation quality. We do not go ahead with any improvement works until the recommended improvements are explained in detail to the customer.
The worst performing buildings in Ireland when it comes to draught problems are by far dormer style homes. Due to the way they are constructed with void spaces behind side walls and multi directional roof windows they are very exposed. Dormer buildings can also be unbearably warm upstairs in summer months because of poorly fitted underperforming insulation.
A well insulated, draught sealed, properly ventilated dormer should keep its occupants warm in colder months and just as importantly cooler in summer months when you dont want your roof taking in all that heat.
This is also a service we conduct a lot in older homes with suspended timber floors which are a serious problem especially when the insulation levels in the walls and roof have already been improved.
The draughts under these floors amplify significantly when they become the only weak link remaining in the building. Every product that we use in draught elimination is also a high performance insulation providing two functions seamlessly. We can honestly say that in all our years we have yet to survey a building where the insulation has been correctly fitted in a way that caters for heat loss and draught. You can’t have one without the other. Out of countless hidden areas in you building; let’s take one example;
Recessed lighting;
The range of solutions we have for recessed lighting are many, all custom made to fit, eliminate draughts and safely contain heat giving you a seamless ceiling. Recessed light fittings have been responsible for many roof fires as insulation is commonly installed too near or over them. Some clients of ours don’t know how lucky they have been and are totally unaware. Remove it and you get a draughty cold area over each light. Recently we undertook a job on a renovated large bungalow. The client requested 300mm of insulation. This building contained 72 recessed lights altogether. We advised that they needed to be contained as part of the ceiling because the insulation would not perform to its full potential, but the client didn’t want to add what he felt was unnecessary cost. We installed the insulation. Two weeks later he called back to have the recommended works done to the light fittings and he noticed the difference in every room that evening. Each light is a hole of 2.5 to 3 inches in your ceiling. If you had 12 of these lights in one room, a feature not too uncommon in buildings of the last ten years; it equates to a hole of 2.5 square feet in the ceiling. That’s a big hole in one room, and the fact that the light holes are distributed so evenly means they are probably removing the heat more effectively. Hot air rises. Introduce a draught and hot air rises faster under pressure into the colder lower pressure attic area above the insulation.

